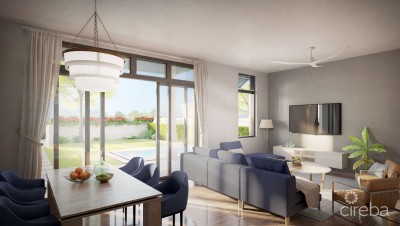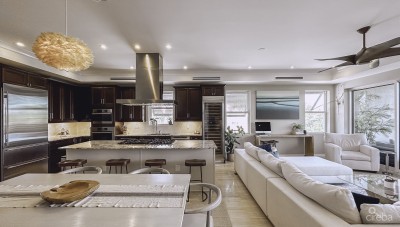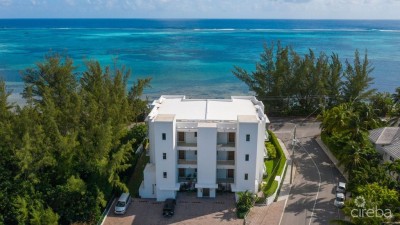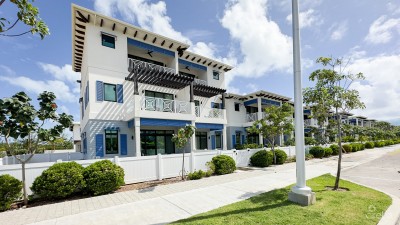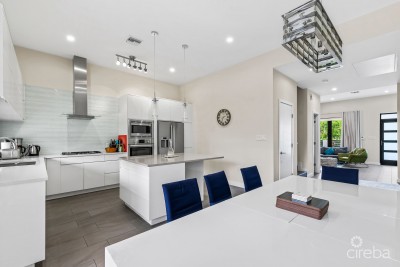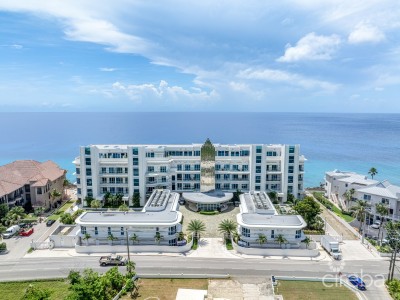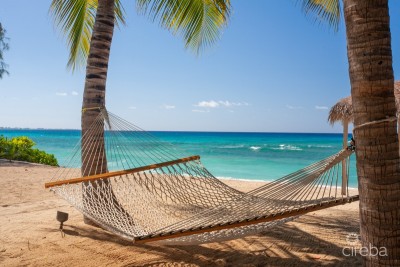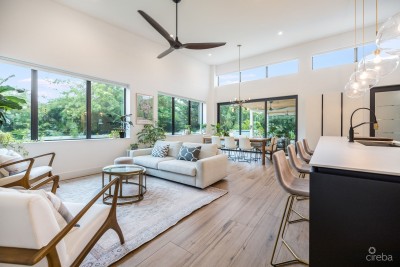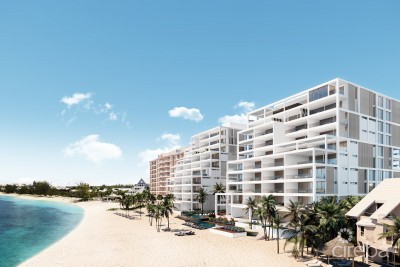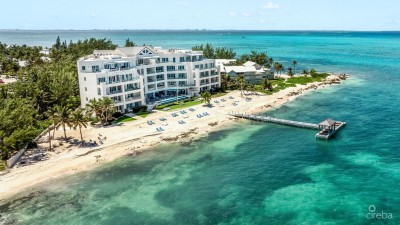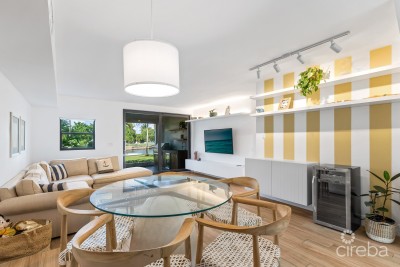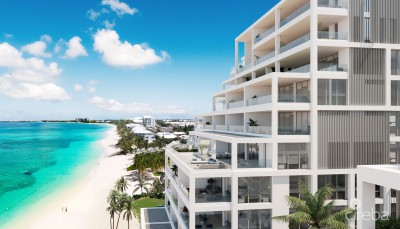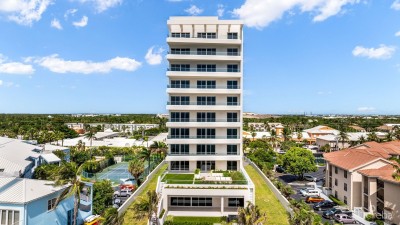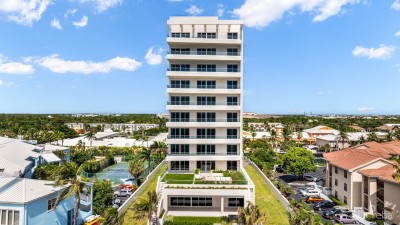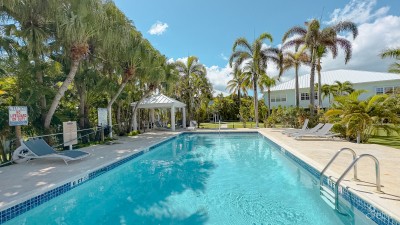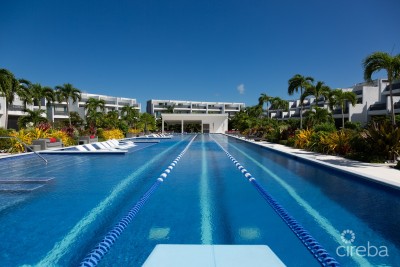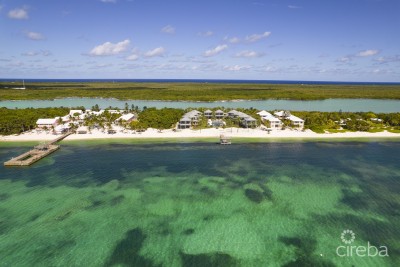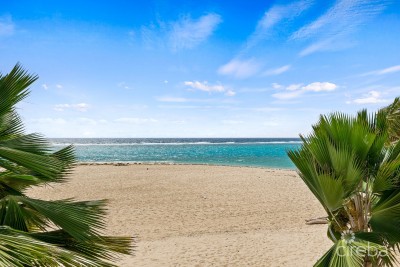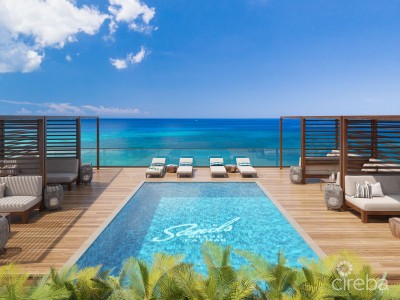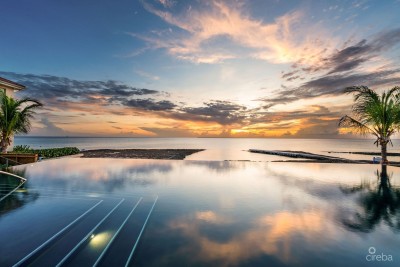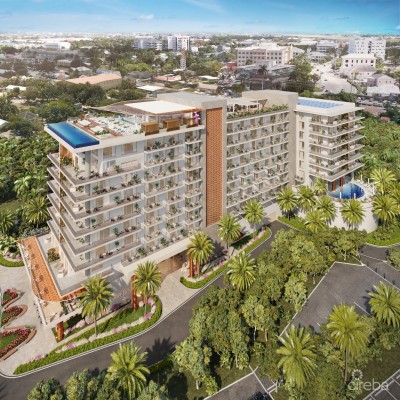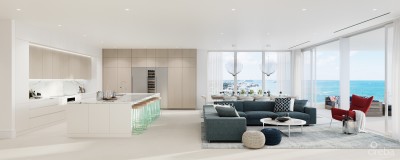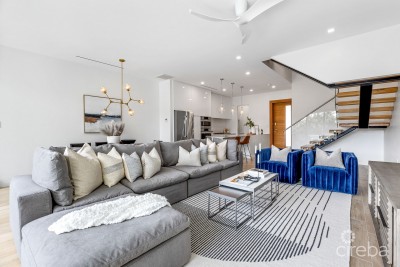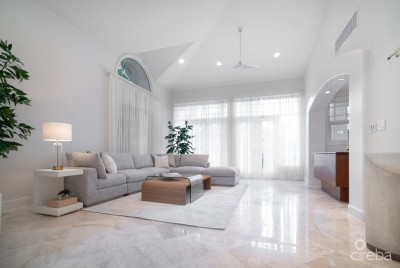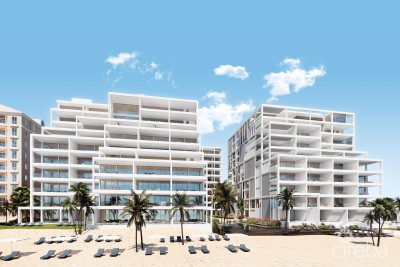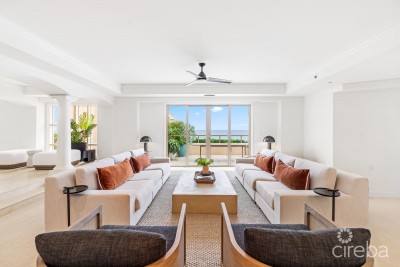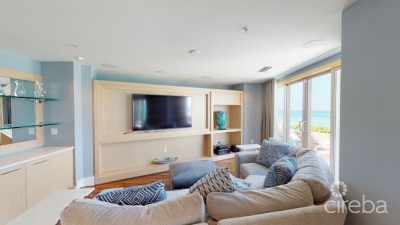Property Description
This highly sought after Waterfront Townhouse in an upscale gated community offers an unparalleled living experience, with unobstructed views of a serene, lake-like canal, and a range of high-end features designed for comfort, convenience, and luxury. Spanning 3,600 square feet across three well-appointed levels, this Phase 1 townhouse combines the privacy of a secluded retreat with the connectivity of a vibrant community—ideal for families, boaters, or anyone seeking a peaceful yet active lifestyle.
Exterior & Outdoor Features:
Outdoor ground levelSeating Area: perfect for morning coffee or evening sunsets and provide easy access to the grassy area and dock
2 Balconies: Designed with no direct sun exposure, these spaces enjoy cool breezes and spectacular views.
30-foot Floating Dock: Equipped with water, electricity, and direct access to the North Sound a dream for boating enthusiasts and water lovers.
Lockable Outdoor Storage Closet: With racks for storing boating equipment and other outdoor gear.
Enclosed Garage: Featuring epoxy floors, storage racks, a storage room, and a workbench, perfect for keeping everything organized.
Interior Features:
Foyer: A spacious entryway with ample room for additional storage.
First-Floor Bedroom/Office: A versatile space with a walk-in closet and a full bathroom ensuite, ideal for use as a guest bedroom or home office.
Main Living Floor: An open-concept design, perfect for entertaining friends or relaxing with family:
Bright Living Room: Expansive windows allow for abundant natural light and views of the surrounding environment.
Dining Area: Seats 8+ guests, ideal for dinner parties and gatherings.
Well-Equipped Kitchen: Includes Bosch appliances, an island with seating, ample cabinetry, a wine cooler, and a gas stove—perfect for both casual and gourmet cooking.
Laundry Room: With plenty of storage, cabinets, a washer and gas dryer for convenience.
Half-Bath: A powder room for guests.
Large Balcony: Space for a barbecue, a dining table, and a high-top table perfect for entertaining or enjoying the outdoors.
Third Floor & Bedrooms:
Master Bedroom: Features a walk-in closet, a second closet, a private ensuite bathroom, and a private balcony a perfect retreat.
Two Additional Bedrooms: Both located on the third floor and sharing a double vanity bathroom:
One bedroom has a walk-in closet, and the other has a large closet for ample storage.
All bedrooms are equipped with blackout blinds for added privacy and comfort.
Attic: With high ceilings and partially developed as a children's hang-out zone and additional storage space.
Community & Amenities:
Family-Friendly: Periwinkle is a welcoming community, ideal for both pets and children.
On-Site Amenities: Enjoy access to a 60-foot pool, Jacuzzi, BBQ area, clubhouse, and a kids' play area—all adding to the community’s charm and appeal.
Views: Peaceful surroundings with tranquil water front vistas that provide a calming environment for residents.
Prime Location: Situated in Grand Harbour, within walking distance to Hurley’s grocery store, a pharmacy, restaurants, and other essential services.
Sustainability & Efficiency:
LEED Certified: This townhouse is designed with energy-efficient features, ensuring low maintenance and operational costs.
Solar power for environmentally friendly energy use.
Icynene insulation for better temperature control.
Multi-zoned A/C system to ensure optimal cooling throughout the home.
High-efficiency water heater, water filter, and pump.
Hurricane-rated windows and doors provide added protection and peace of mind during storms.
A Perfect Blend of Luxury and Practicality:
This waterfront townhouse combines modern luxury, eco-friendly features, and a family-oriented environment, making it the ideal home for those seeking a sophisticated yet comfortable lifestyle in a peaceful, community. Whether you're relaxing on your private balcony or entertaining guests, this Townhouse offers the best of both worlds.













