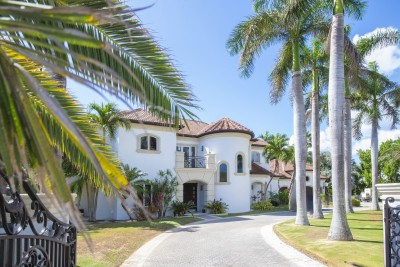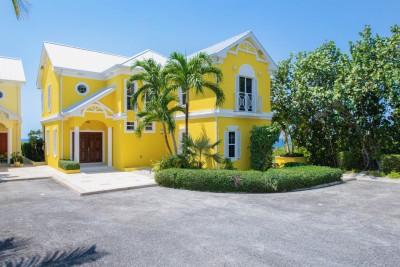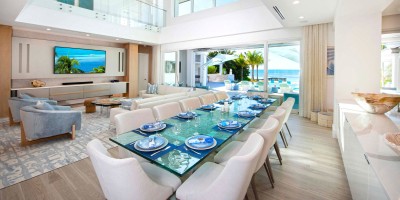- 3 Bed
- 3.5 BATH
- 1,800 SQ FT
Status: Sold
Built: 2006
Built: 2006
Property Description
Architect designed this open plan to include a 10’ curved ceiling in the living room and long windows throughout which allow for lots of natural light, creating a home that is bright and airy. This cozy home has custom kitchen cabinets which include a pantry, a large utility room with ample storage and a den. All bedrooms are en-suite. There is a screened back patio as well as a garage. Located off Hirst road in Savannah, this family-friendly community includes a park and is close to Countryside Shopping Village.”
Property Features
Property Features
- Air Conditioning
- Cable/Satellite TV
- City water
- Dishwasher
- Disposal
- Microwave
- Septic
- Washer/Dryer
- Well
- Garage 1car















